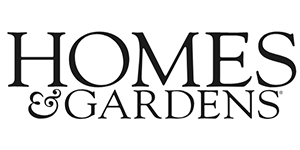Barn Cottage Weatherby ( blue plaque property)
This project transformed a 2-bedroom cottage into a 4-bedroom home, combining modern functionality with traditional character. Located in a conservation area, the cottage’s refurbishment included a complete re-roofing, improving its thermal efficiency, and internal reconfigurations such as repositioning the staircase to allow a more logical flow between rooms. The kitchen, dining, and living spaces now connect seamlessly to the first floor via a bespoke oak staircase, complemented by powder-coated steel balusters. A relocated entrance door creates a coherent flow from the drive to the property, while a window, initially planned for the bathroom, now illuminates the stairwell and offers scenic views of Yorkshire countryside.
Upstairs, the re-roofing allowed for vaulted ceilings, adding a sense of spaciousness, and the converted garage now serves as an elegant master suite with a vaulted ceiling, open-plan dressing area, and an open en-suite bathroom. Custom details, like the placement of a free-standing bathtub at the bed’s foot, enhance the tranquility of the space.
Outdoor areas have also been upgraded to provide additional parking, entertainment spaces, and relaxation zones, making the property ideal for modern family life.
Further conservation area requirements were met by meticulously designing replacement windows to align with the property’s character, with bespoke elements like the staircase and en-suite vanity unit crafted by master craftsmen.
Heritage features, discovered during the construction wroks, from the property’s original use as a barn have been retained and highlighted, creating focal points in each space. Additional features include a compact utility room cleverly tucked between the hallway and master suite and a working-from-home area in one of the bedrooms, enhanced by preserved oak beams and cross braces.



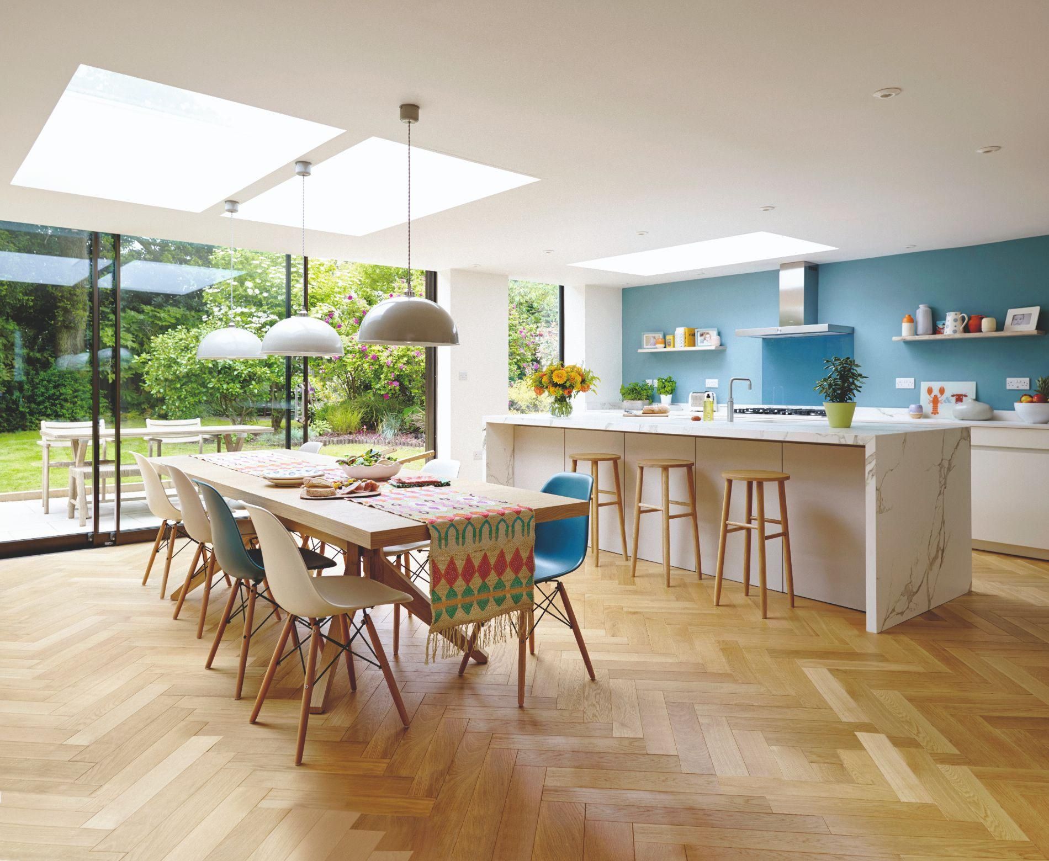
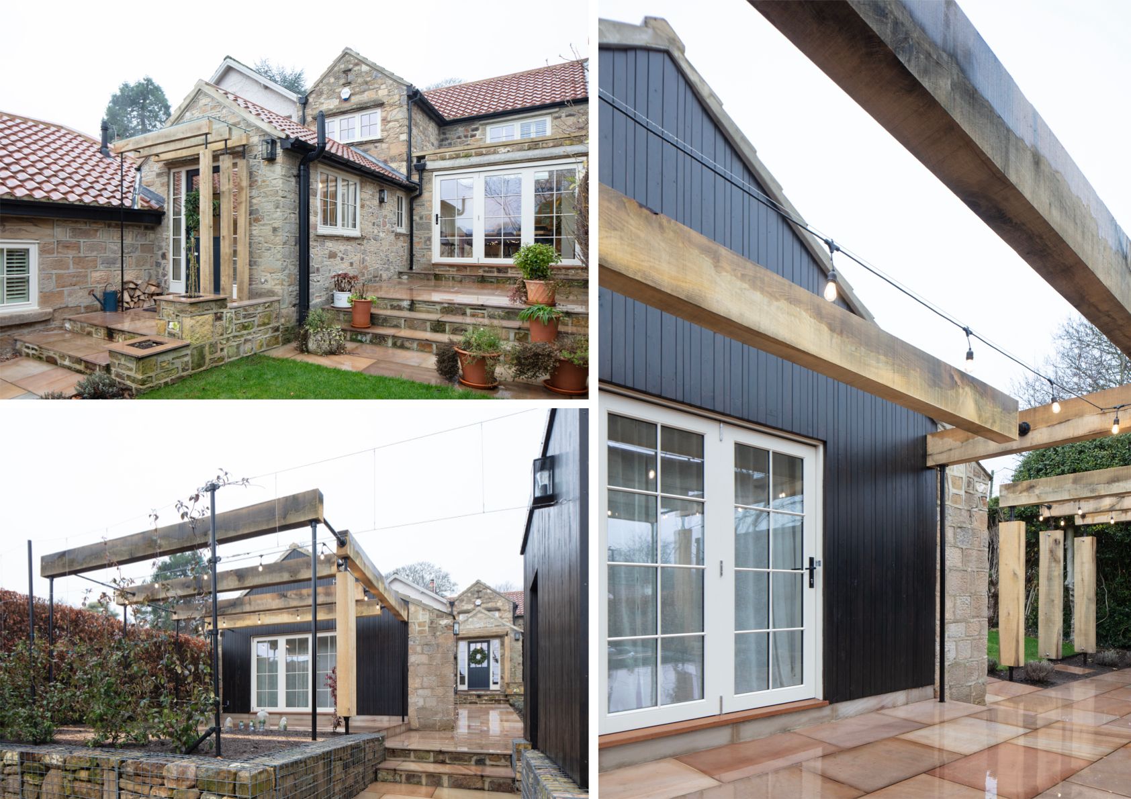
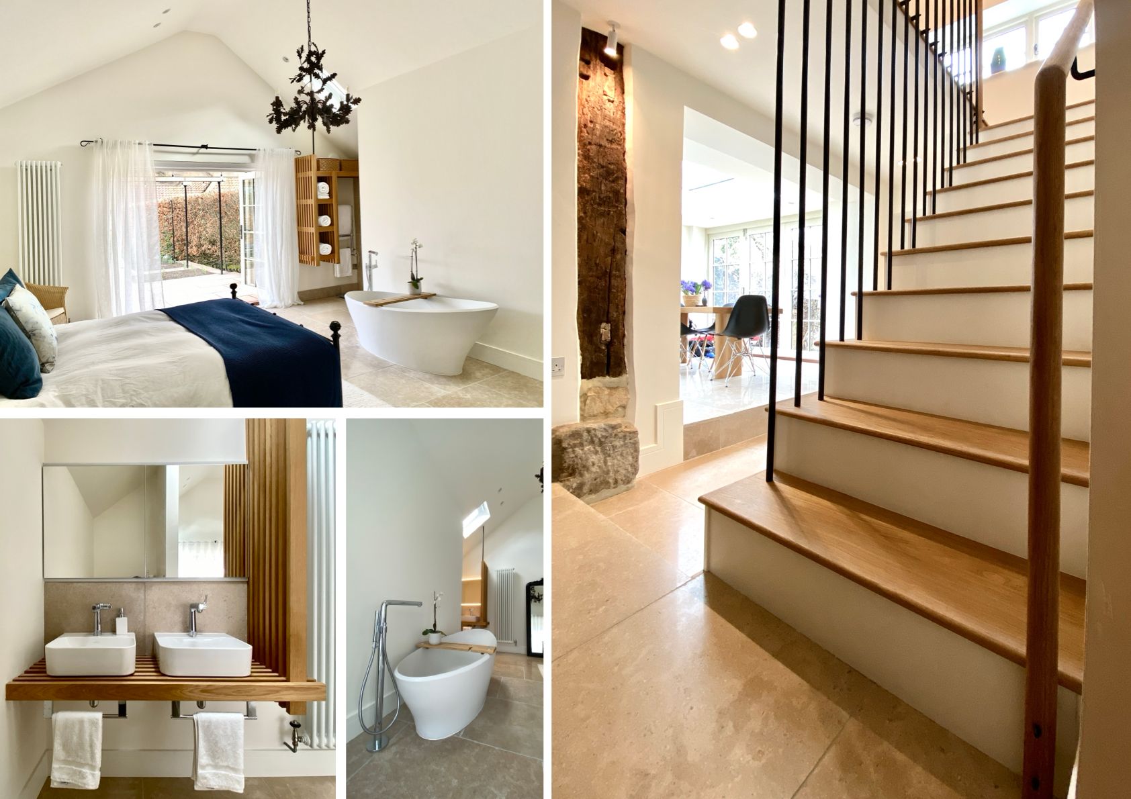
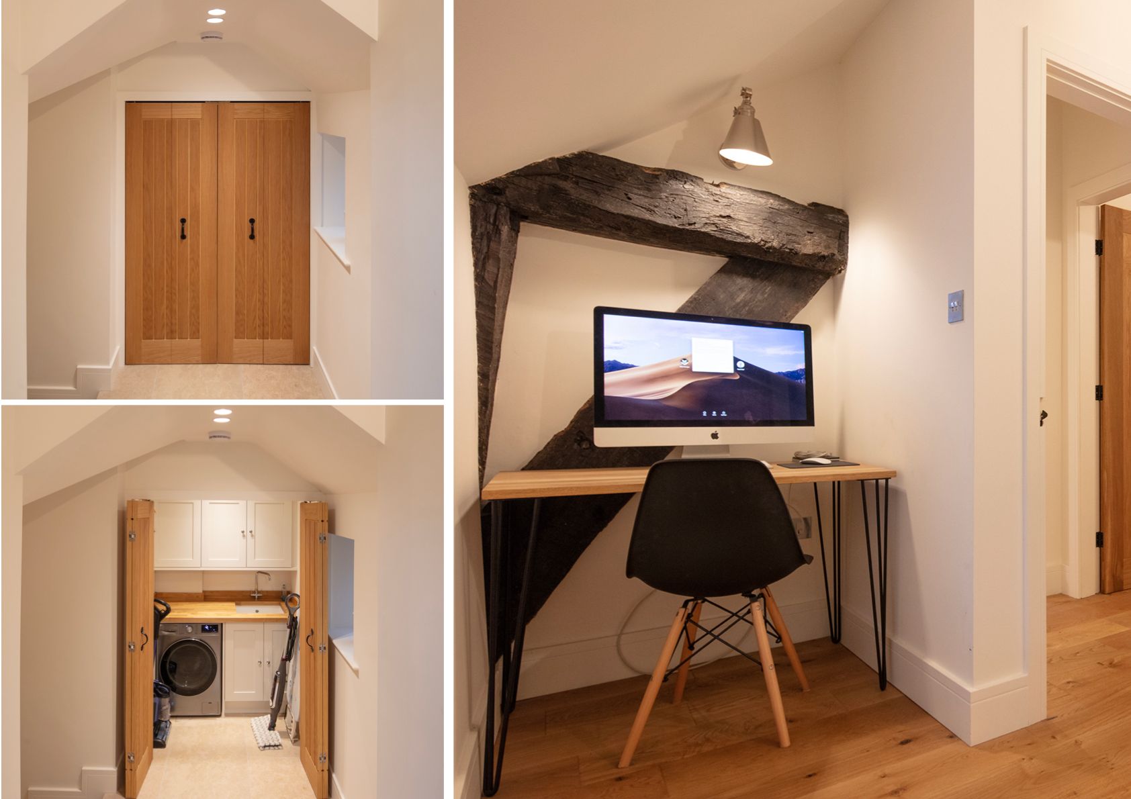
)
)
)
)








