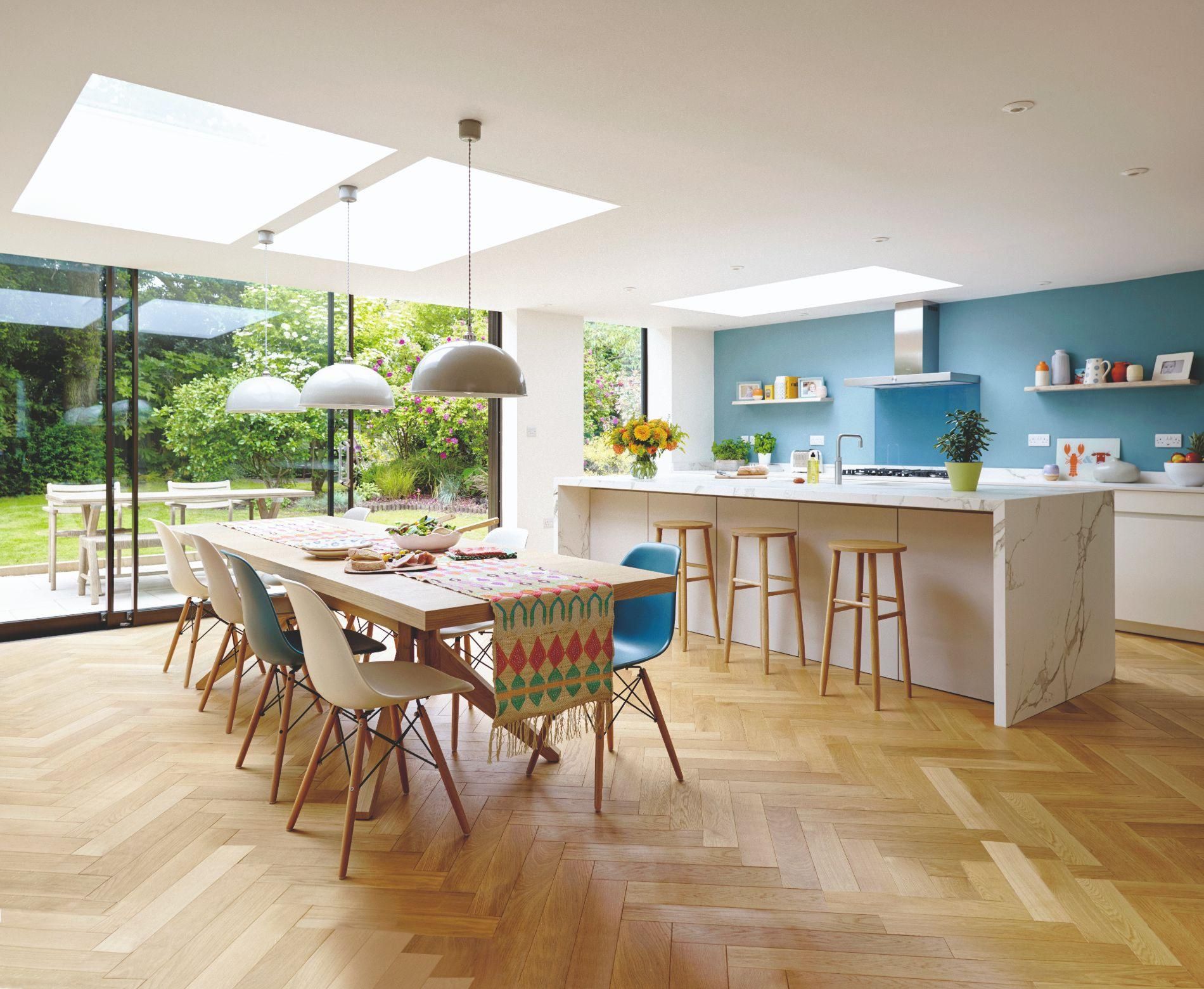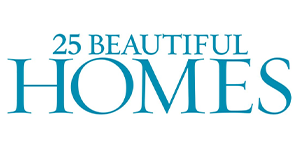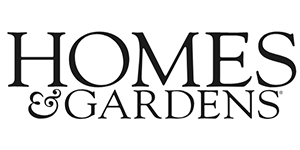The Blossomes
Studio J Architects were delighted to work with their client on their new home build project.
The site was a former garden to the adjacent property and is in a beautiful rural location not far from York. With stunning views to the rear but strict planning guidelines for a more traditional style we had to balance the design with new and old architectural design.
To the front of the property it was required for the house to sit comfortably with the local architectural style. The use of brick, along with traditional proportions and details, helps the house not seem out of place in the street scene. The front elevation has symmetrical windows and a traditional timber entrance canopy that frames the front door.
However the rear takes advantage of the stunning views with large areas of glazing. 5m wide bi-fold doors open the kitchen-dining-living room to the garden. With even more light flooding in through the full heigh picture window adjacent to the kitchen units. Above the bi-fold doors is feature gable end glazing to the master bedroom and en-suite.
Internally the property benefits from 4 bedrooms (3 doubles). The master bedroom has a large en-suite plus walk in wardrobe. A beautiful house bathroom completes the first floor accommodation.
To the ground floor there is a kitchen-dining-living room, separate snug, office, utility and WC.
Client comments:
“Thank you for all your help and advise you have been absolutely brilliant.” – Ms Mcomish




)
)
)
)
)
)
)
)
)
)








