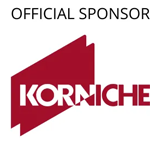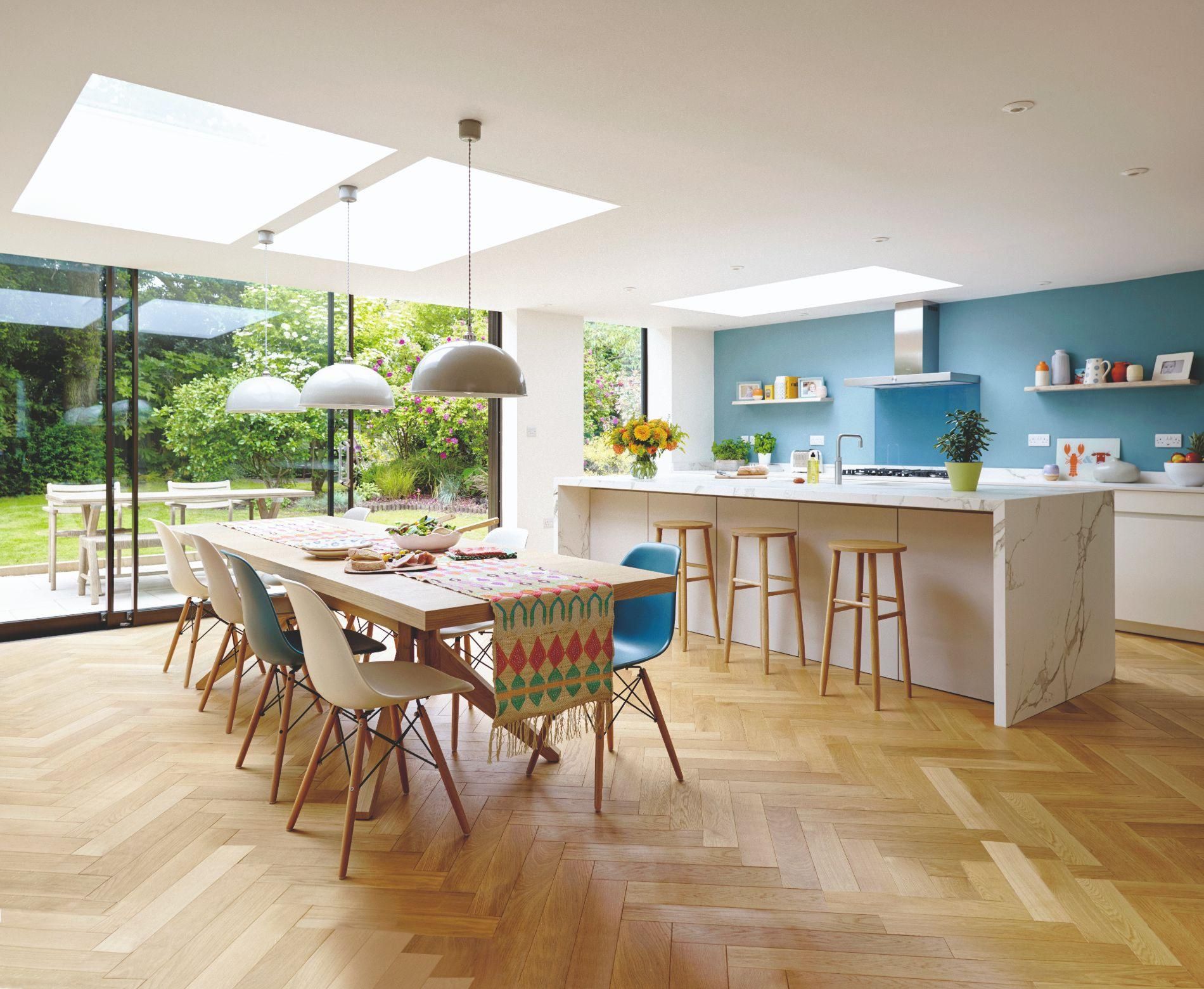Helmsley Farm Barn
Having worked with the client as the builder on previous projects, it was a pleasure for us to be asked to work with them again on the conversion of a barn near Boston Spa for their new family home.
The building was near derelict when we started the design process. Before our client bought the barn, the last residents were cows! The building needed part demolishing to be able to rebuild and convert it safely. Due to the sensitive location and character of the building we had to work hard to satisfy the planners requirements while also giving the client a building with the wow factor they were looking for.
The building is entered through a double height glazed entrance into the hallway with polished concrete floor, feature stairs and curved wall leading to the rest of the accommodation.
The ground floor accommodation consists of a large kitchen-dining-living room with 2 sets of bi-fold doors giving access to the patio area. There is also a separate living room, with feature fire, that also has bi-fold doors to the patio and garden. Plus cinema room, utility and WC.
To the first floor a galleried landing looks over the entrance hall. There are 5 bedrooms, 3 with en-suites and a house bathroom. The master bedroom has feature glazing with views over the fields behind.
Client comments:
“It was great working with Studio J on our dream house. We love the end result, it has exceeded our expectations for what was possible with the building. “ - Mr Connell




)
)
)
)
)
)
)
)
)
)








