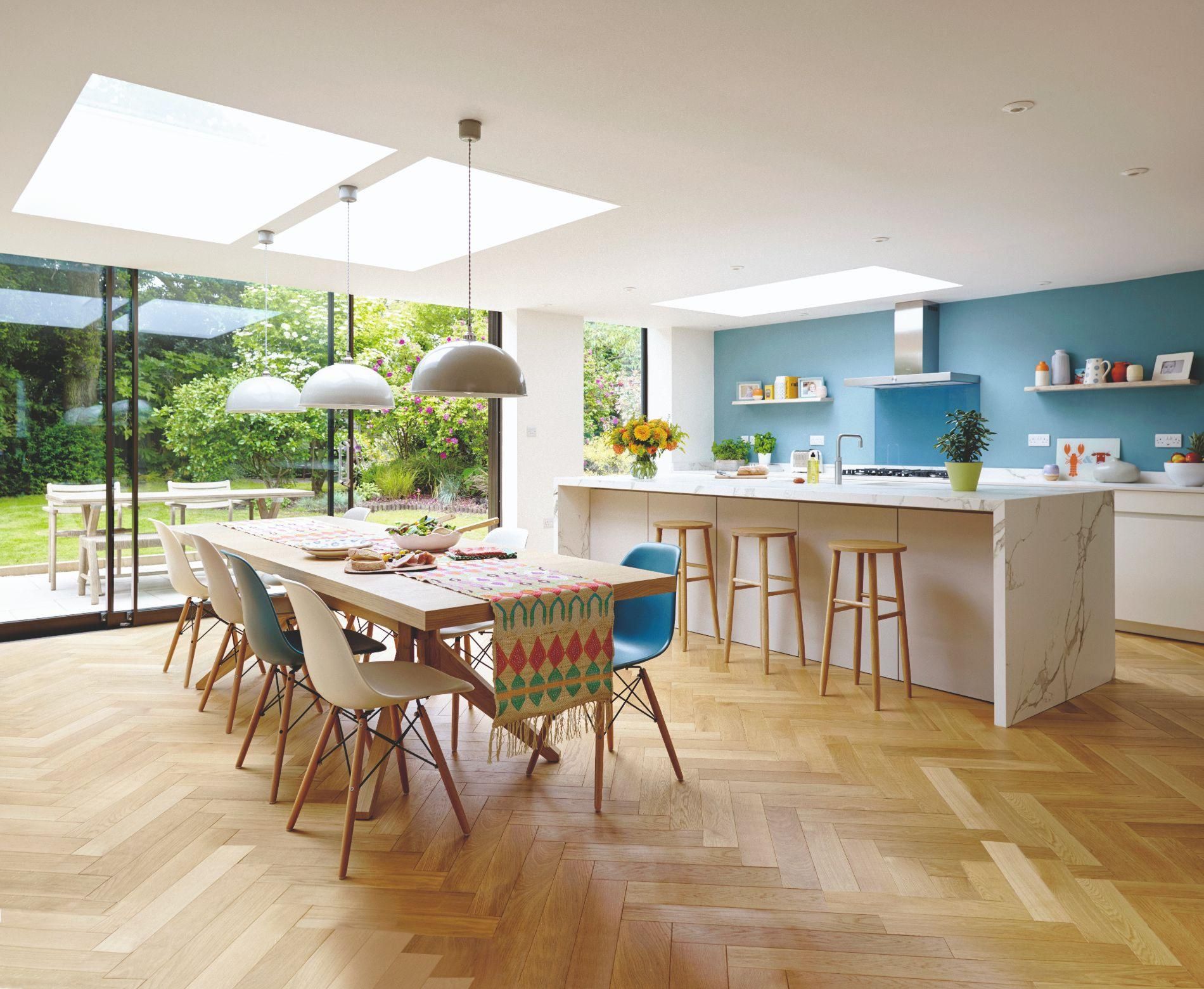Yorkshire Home Renovation
The design brief was to retain the home’s original charm while introducing a refined and functional interior. Every detail was considered, from spatial flow and lighting to materials, resulting in spaces that feel elegant and intentional.
The kitchen and dining areas were opened up to improve movement through the home. Original door frames were reinstated and subtle adjustments to openings guide the eye and enhance natural light. In the dining room, original floors were restored and layered lighting added, including pendants, uplighters, and dimmable joinery lights. A soft, muted palette is complemented with natural textures and polished accents, creating warmth and depth.
Throughout the kitchen, pantry, and adjoining spaces, bespoke joinery and practical details were carefully integrated. Durable yet refined surfaces, tumbled-edge tiles, and delicate lighting combine to make the interiors both beautiful and functional. Hidden storage and architectural details, such as deep-set doorway panelling and bespoke switches, provide subtle yet considered touches.
The result is a calm, timeless interior that blends the home’s original character with modern practicality. The Chimney House Project is a clear example of bespoke interior design in the UK, showing how intentional interior design solutions can transform a house into a home. Explore the full project on our website here




)
)
)
)
)
)
)
)
)
)








