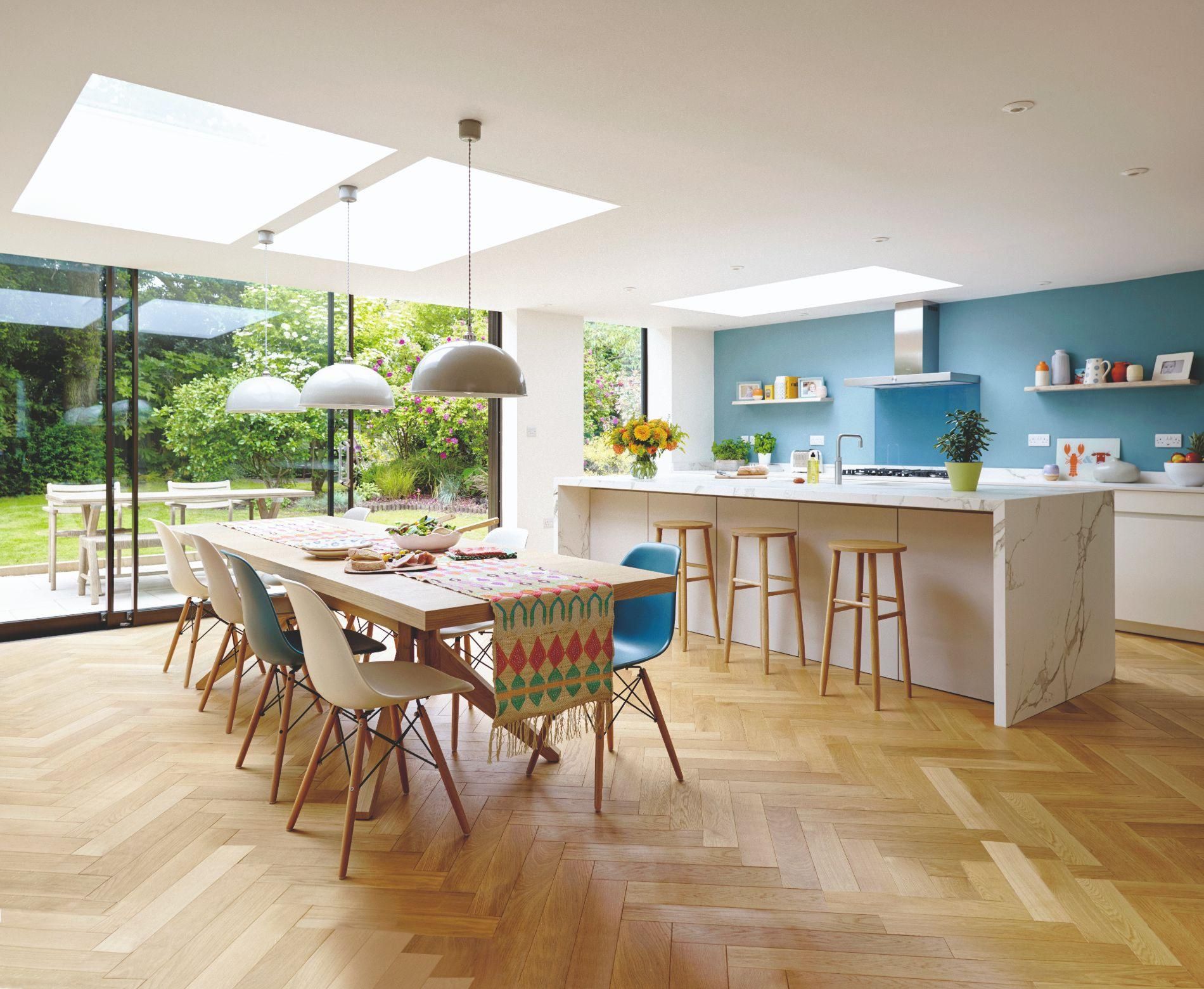Yorkshire Home Renovation
Studio Said transformed this 7,000 sq ft, 5-bedroom family home in the rolling hills of Yorkshire into a timeless and highly functional residence. From the double-height entrance hall to bedrooms, cinema room, and open-plan living areas, every space was designed with the family’s lifestyle in mind.
We managed the project at every stage, overseeing finishes, bespoke furniture, joinery, lighting, and storage solutions. Custom media units, headboards, vanities, and cinema technology were designed to be both stylish and practical. Open-plan kitchens, lounges, and utility areas support family life and entertaining, while bedrooms and lounges provide restful, private retreats.
Through our expertise and hands-on project management, the client received a home that looks exceptional and enhances everyday living. Every detail reflects our commitment to quality, precision, and value.
Explore the full project at Studio Sai




)
)
)
)
)
)
)
)
)
)








