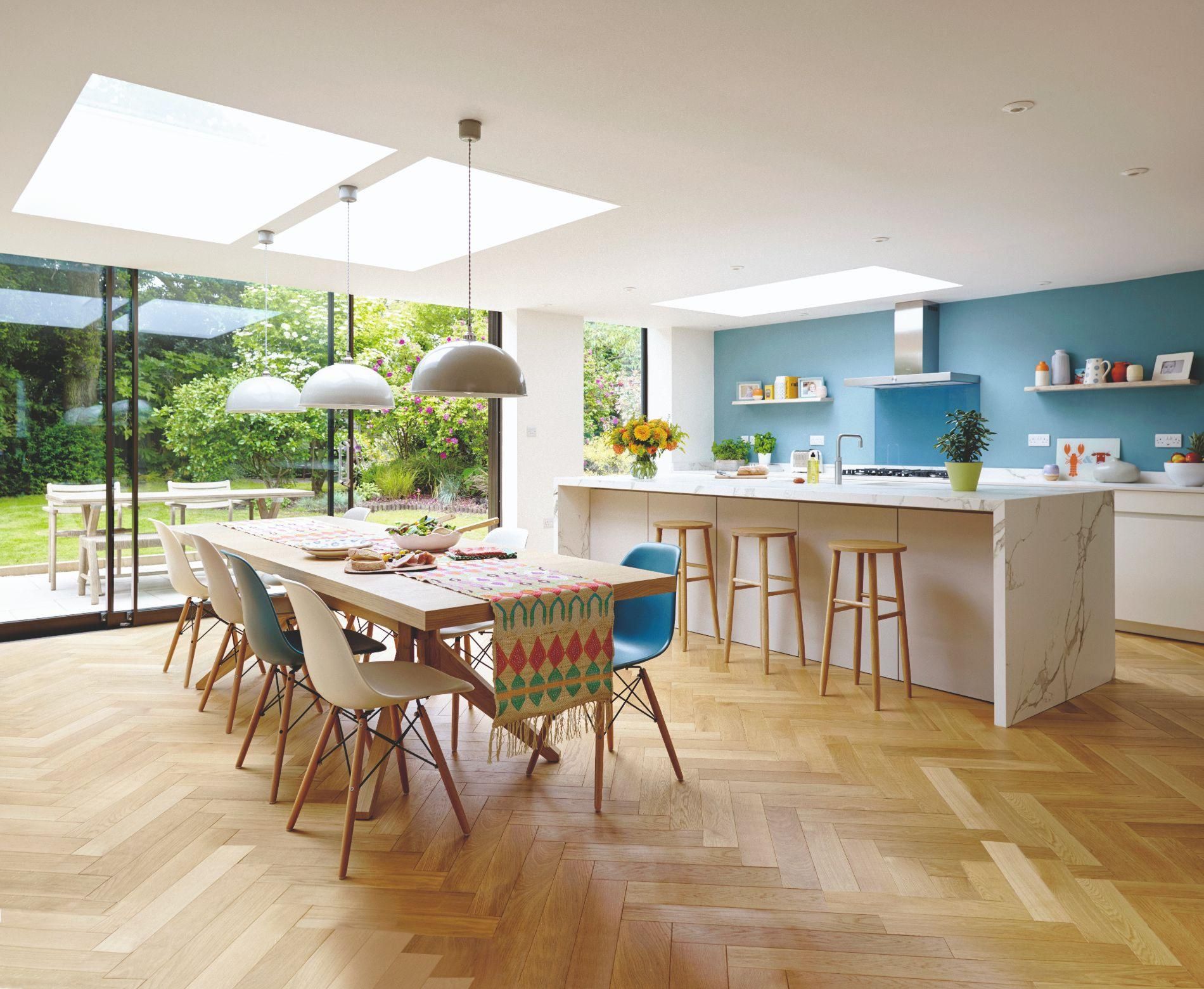Lewis Deck
Lewis Deck provides several solutions for renovations and
conversions as well as with new build projects using all types of build
including traditional, timber or steel frame as well as new methods of build
such as ICF and modular off-site construction and mezzanine floors.
Apart from standard domestic separating floors, Lewis Deck
provides exceptional solutions for bespoke acoustic floors within live music
venues, night clubs, restaurants, recording studios, recreational
performance studios, specialist test labs, plant rooms and many other
commercial applications.
- High performance acoustic floors
- Underfloor heating in suspended floors (only 52mm
thick)
- Works on any type of beam or joist
- High loadbearing capacity
- Low dead loads
- Thin overall thicknesses (generally 50mm, but from
36mm to 75mm)
- Simple and easy to install
- Fire ratings up to 120 minutes
- New build or renovation/ conversion
- Suitable for liquid screeds and fine grade concrete
- Suitable for use with ceramic or stone tiles
- Great for wet rooms
- Span joists (up to 2.5m centre to centre) or lay
direct to existing floor
- CAD drawings and BIM models available
A Lewis Deck
composite floor consists of the LEWIS cold rolled steel sheet covered with a
relatively thin layer of C20/25 fine grade aggregate concrete or CA25/ F4 free
flowing, self-levelling liquid screed.
During
the curing period the Lewis Deck sheets act as shuttering, but once the
concrete/ screed has cured, locking into the Lewis Deck, it forms an extremely
strong, composite, structurally sound floor, i.e. it becomes reinforcement for
the concrete/ screed. The use of fine grade aggregate concrete can also provide
a monolithic finish to provide a “finished floor” option. The overall depth of
a LEWIS composite floor can be relatively thin – 50 mm in most cases (without
UFH pipework).




)
)
)
)
)
)
)
)
)
)








