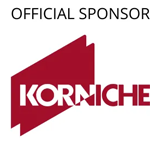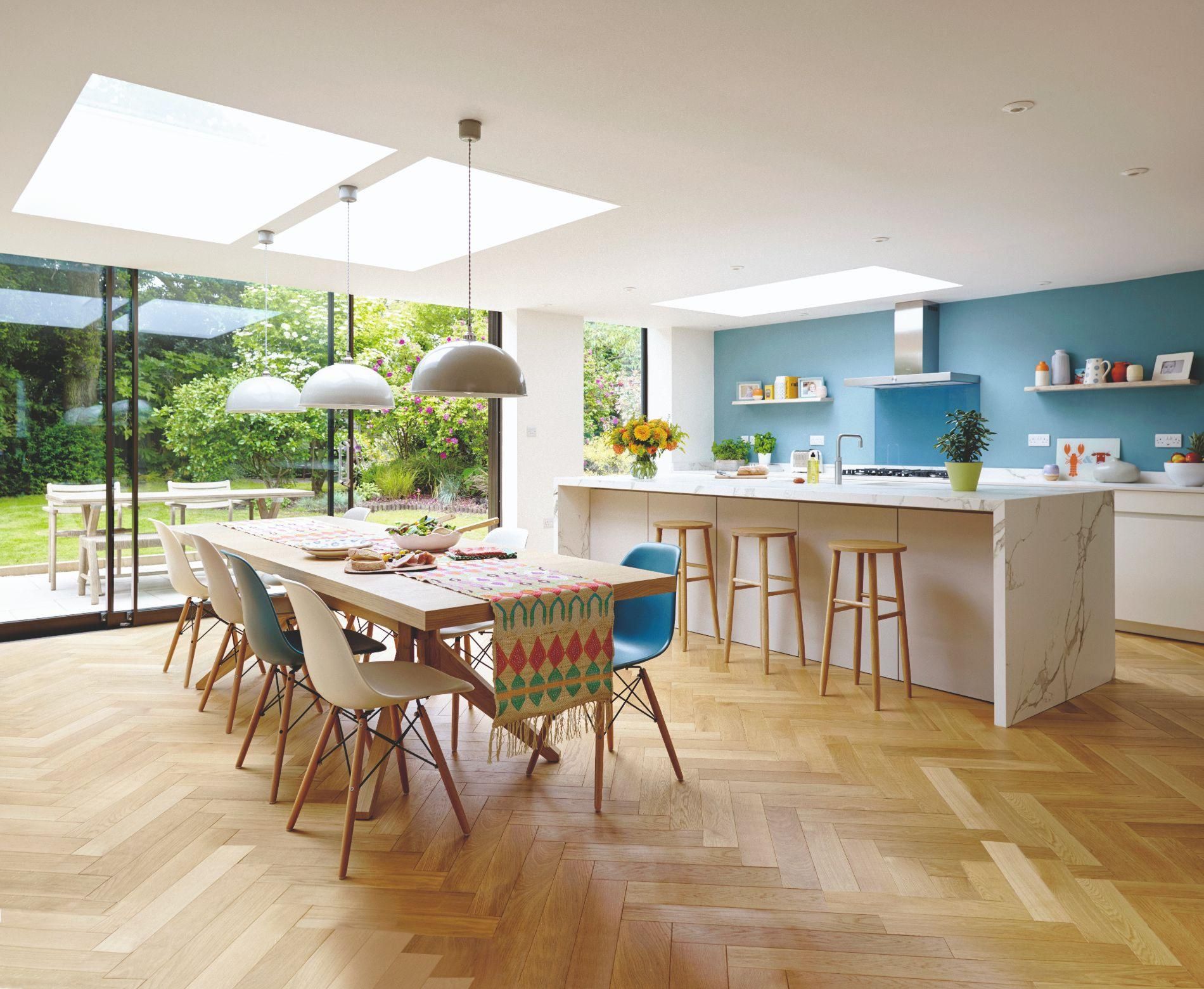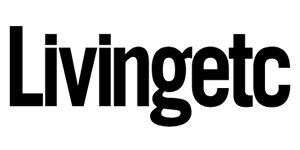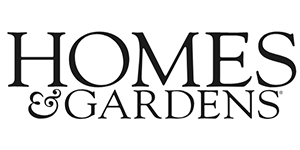Littlefield, Colston Bassett
The pavilion form, green roof and landscaping have been designed to minimise the visual impact on the existing property and provide privacy to both dwellings.
The layout is orientated around a large open plan kitchen, living and dining space with a master suite to one end and a guest suite at the other. Large rooflights bring light into the rear of the plan and offer sky views whilst the glazed South-East façade offers views out to the private garden.
The design uses a simple materials palette of timber and concrete. The concrete acts as a canvas for the natural play of light as it changes through the day whilst the timber linings bring warmth to the spaces.
- Appointed to obtain planning approval only – generate value through increased land value
- Conservation Area
- High land values
- Rural location




)
)
)
)
)
)
)
)
)
)
)







