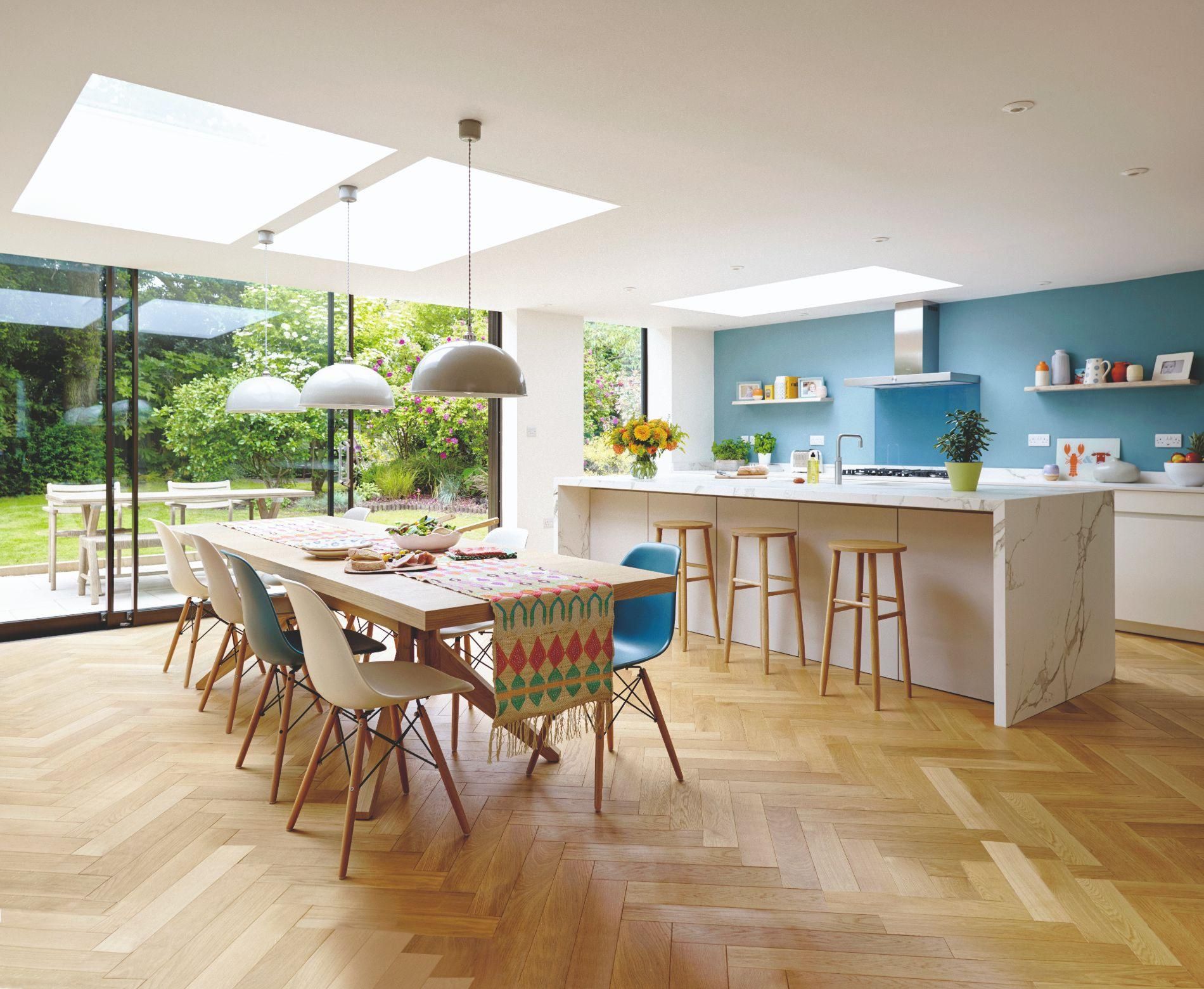St Andrew Place
The client’s requirements included:-
- An open plan living space on the ground floor
- A new garden extension and landscaping
- Efficient and bright naturally lit access to the new bedroom layout
- Healthy indoor environment to support family health
- Natural building materials with low VOCs and high energy performance
- Mechanical ventilation with heat recovery and an air source heat pump to replace the inefficient gas central heating
- High levels of storage
- New bathrooms, windows and kitchen
- Views of York Minster from the upper floors
The project thoughtfully revitalised a tired townhouse into a elegant energy efficient home with meticulous attention to detail. This project creates an inspiring space that highlights the best potential of refurbishment, enhancing sustainability and comfort in the heart of a historic city. Modern sustainable technologies and cradle-to-cradle materials creates a low energy solution to upgrading this dwelling.
This retrofit project was awarded the Small Residential York Design Award in 2025. The Judges described 5, St Andrews Place as
“A project that imaginatively and sustainably reimagines a modest family home, creating seamless connections between interior and exterior spaces. Maximising potential, the judges felt that this project is an exemplar in the use of environmentally friendly materials and construction to deliver a transformation that embraces sustainability, functionality, and modern design, while celebrating the historic context.”




)
)
)
)
)
)
)
)
)
)








