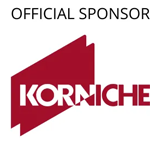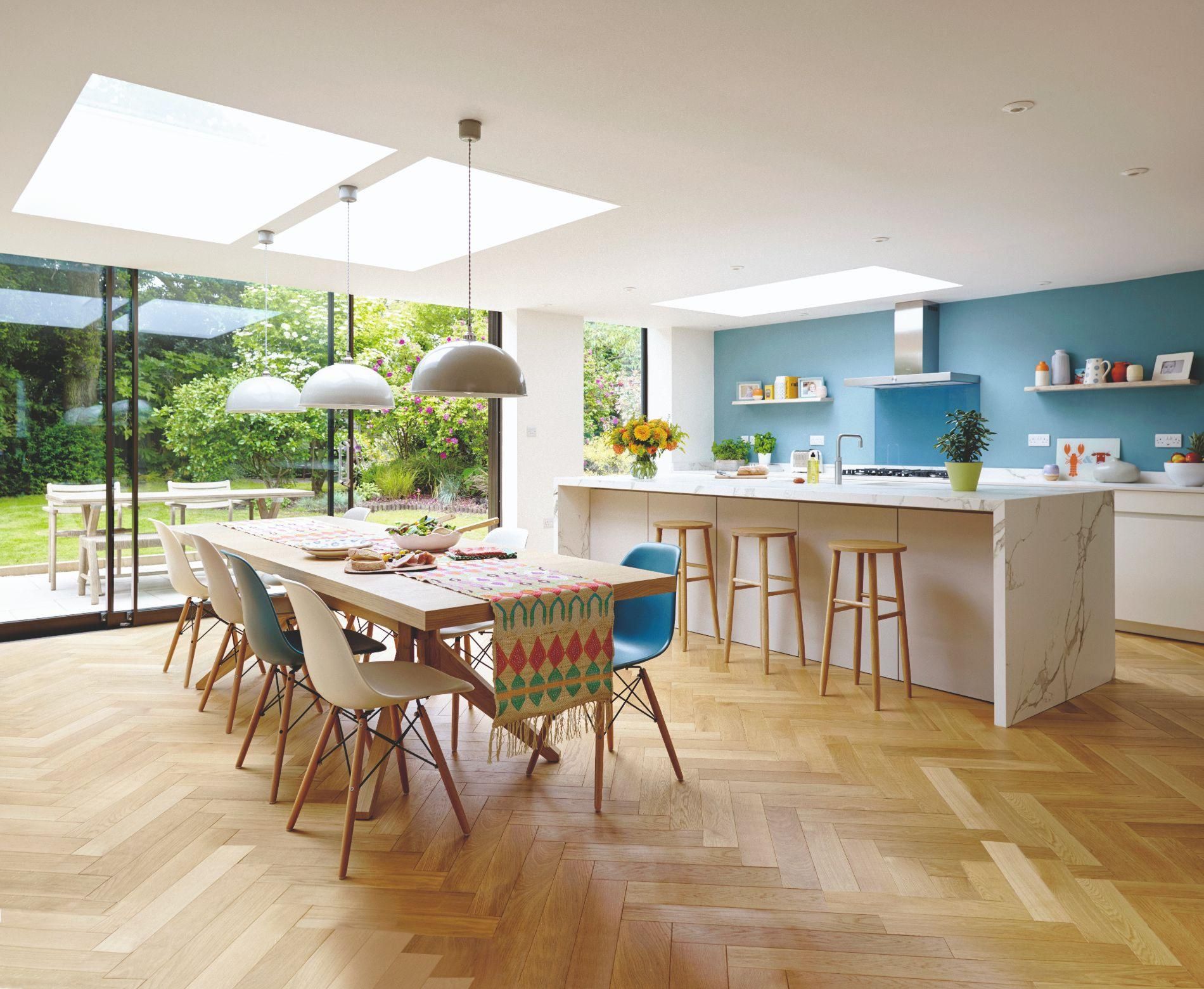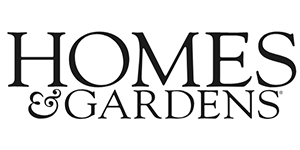York new build
To the front of the property it was required for the house to sit comfortably with the surrounding properties. The use of brick, along traditional proportions and details, helps the house not seem out of place as you drive down the road past it. The front elevation has symmetrical windows an a traditional timber entrance canopy that frames the front door.
However the rear takes advantage of the stunning views with large areas of glazing. 5m wide bi-fold doors open the kitchen-dining-living room to the garden. With even more light flooding in through the full heigh picture window adjacent to the kitchen units. Above the bi-fold doors is feature gable end glazing to the master bedroom and en-suite.




)
)
)
)
)
)
)
)
)
)
)







