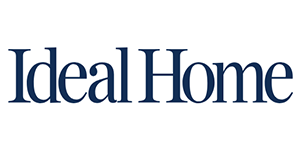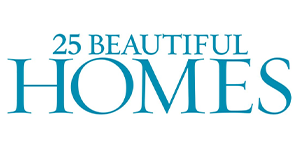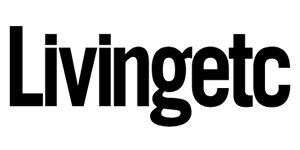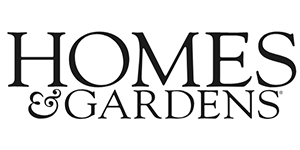The Dutch Barn
A unique dwelling, set within the grounds of a listed farmhouse and wider barn conversion development. The new build scheme replaced a former barn that was unsuitable for conversion. We were tasked with producing a contemporary design, whilst reflecting the agricultural location.
A challenging Planning process (with careful negation with the Local Authority) ultimately led to the consent in this countryside location.
The modern home boasts 360 degree open countryside views and has been created, with stone an zinc as the primary building materials. The zinc roof form was carefully crafted and executed around the curved and intersecting forms. This new build home represent a true one off.


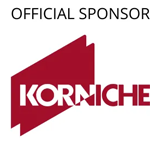
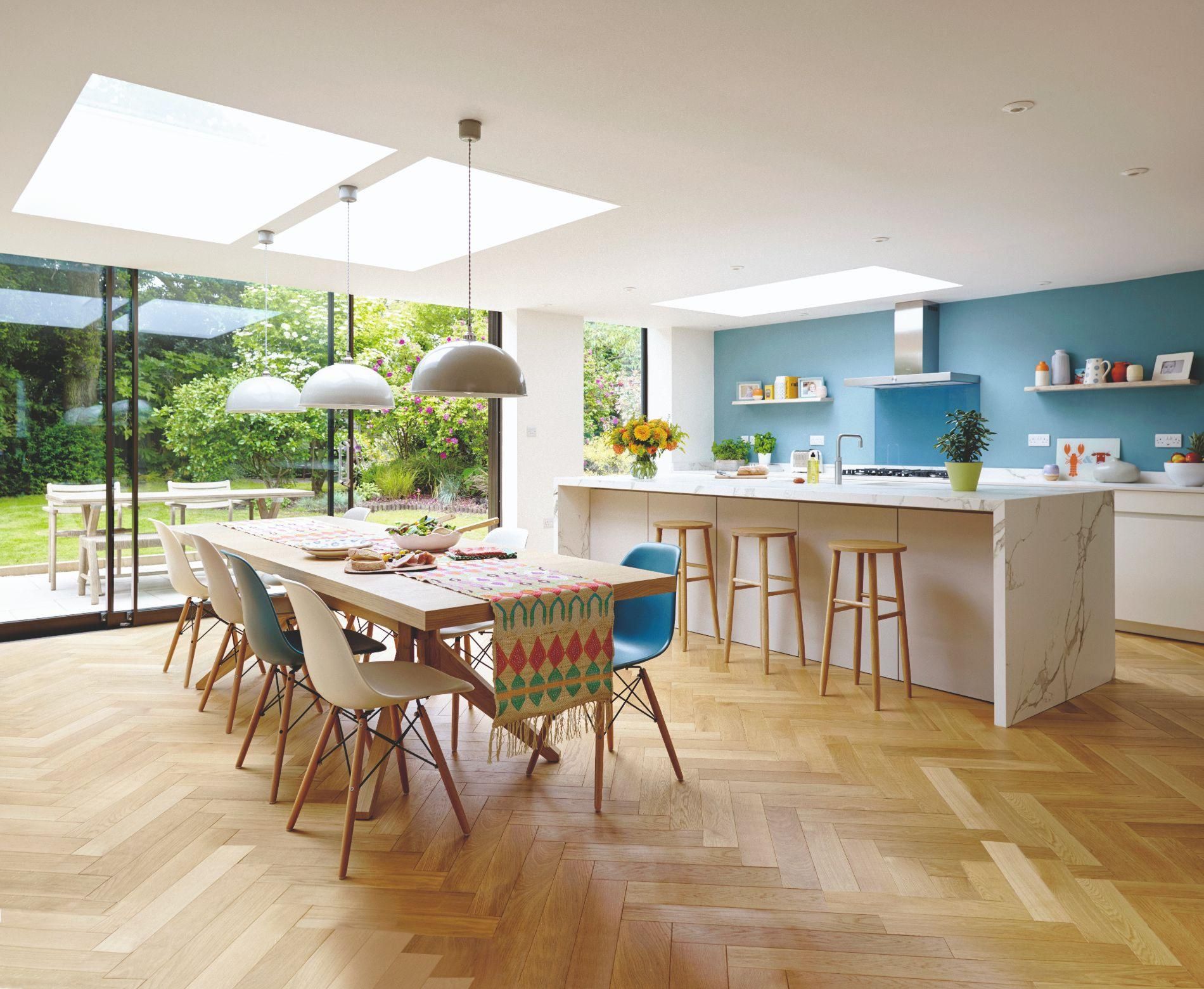
)
)
)
)





