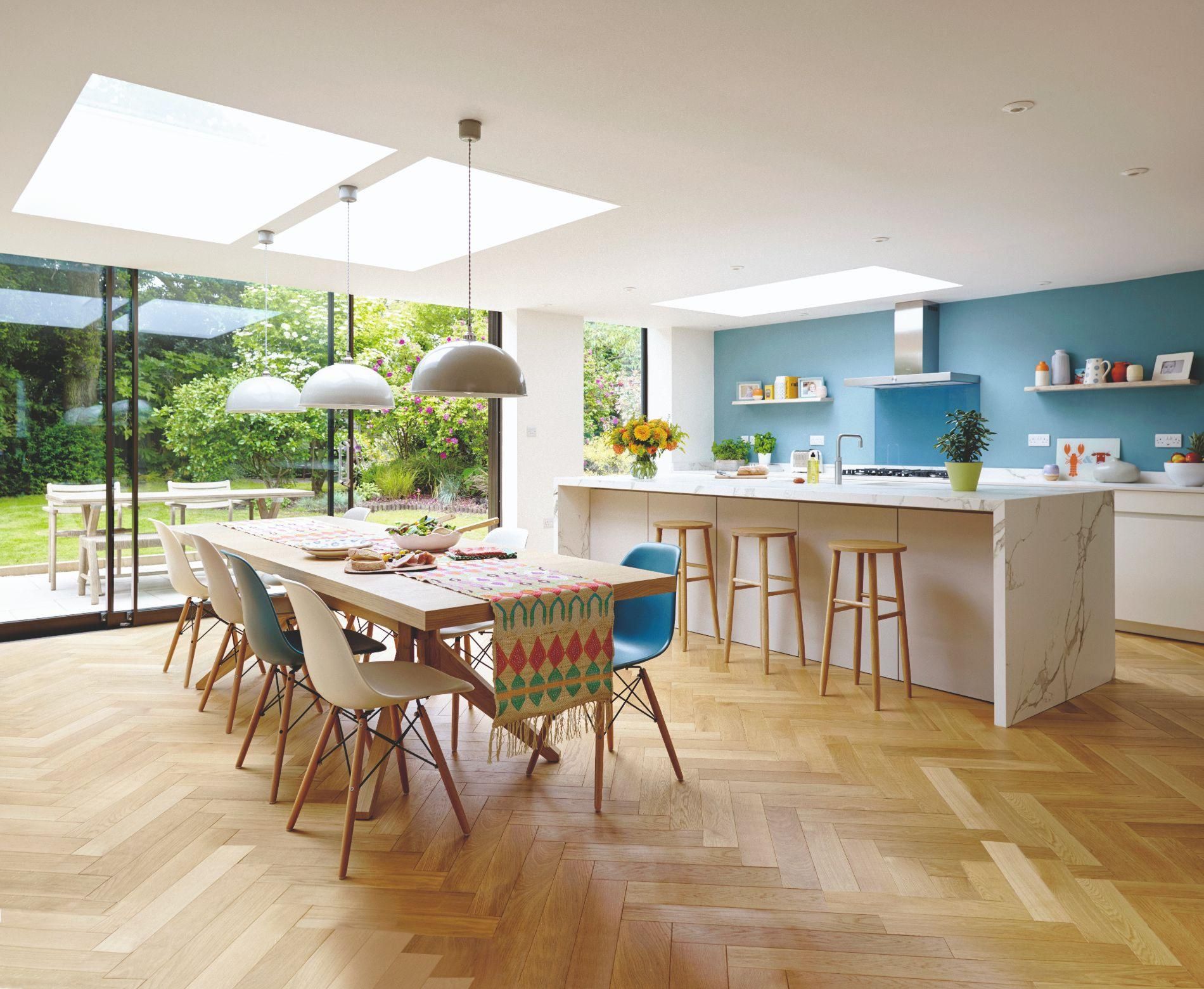Hightrees Barn, Boston Spa.
)
From the
outset, the vision was clear – the client wanted an open-plan home that feels
both spacious and inviting, where each room flows naturally into the next. The
layout was therefore carefully considered to encourage moments of togetherness
while also offering quiet corners for privacy and reflection.
To meet the
needs of the client and meet the specifics of the brief, the overall design of
Hightrees Barn was refined through responsive on-site decisions, enhancing
architectural details and landscape integration.
At Hightrees
Barn large windows frame views and invite natural light in. The generous
windows are strategically placed to capture the natural light and frame
sweeping views of the surrounding Yorkshire landscape. This constant visual
connection to the outdoors ensures the home changes in mood and character
throughout the day, subtly reflecting the seasons.
Throughout
the home materials like reclaimed timber, stone, and lime plaster add warmth
and texture whilst bespoke joinery and carefully selected furnishings bring
timeless character.
For this
project, sustainability played a central role in the design. Kudos Interior
Design curated a palette of materials — including timber, stone, and reclaimed
elements — chosen for both their environmental responsibility and their ability
to add texture, warmth, and authenticity. The client’s wish for a more
cohesive, layered feel led to a restrained approach, avoiding an overload of
finishes while still celebrating natural variation.
Architecturally,
the home strikes a delicate balance: sleek and modern in form yet rooted in the
rural character of its setting. The result is a property that feels calm,
grounded, and quietly in harmony with the beauty of the Yorkshire countryside —
a modern barn that is as much about connection to place as it is about comfort
and style.




)
)
)
)








