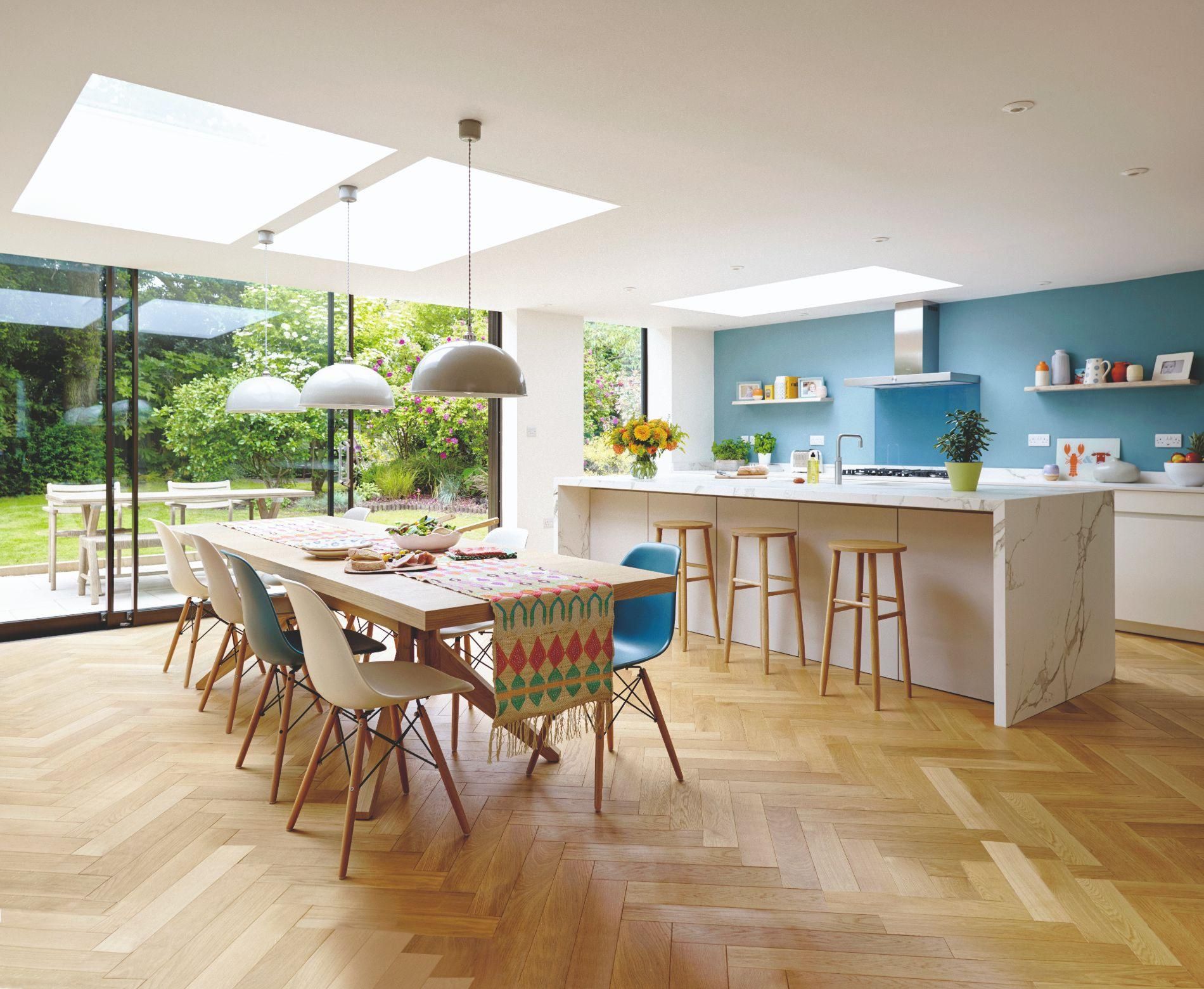)
Create the perfect light-filled living space with our luxury glass home extensions. We are specialist Yorkshire-based partners of the renowned German manufacturer Solarlux, bringing their unique Wintergardens to homes in the area.
Engineered for strength, durability and safety, Solarlux Wintergardens have a strong aluminium frame and use the latest thermal technology and high performance glazing to maintain the perfect temperature inside. This means you can comfortably enjoy your new living space every day of the year, whatever the weather - just like a bricks and mortar home extension. How will you use yours? Perhaps as a light, cosy and spacious family room, a stylish indoor-outdoor kitchen diner, a home office with a view, or even an inspiring gym or relaxing swimming pool area.
Each Wintergarden is custom made to your required size, shape and spec, and includes your choice of premium floor-to-ceiling sliding doors, bi-folds or windows. And with a range of materials, colours and finishes available, you'll have the freedom to create a home extension that's both functional and reflects your aesthetic preferences.
- Can be used for simple and complex solutions
- Complements any style of property
- Materials optimised for low U-values to give excellent thermal properties
- Lighting, heating, ventilation and shading options
- Custom made with an unobtrusive external apperarance - perfect for home extensions in a conservation area or national park
About Us
We are proven specialists in the bespoke design, manufacture and installation of Wintergarden glass home extensions. If you are planning a complex home extension project, we have the knowledge and skills to produce a flawless result for you. We'll liaise with you throughout your journey to your dream home extension, and make the process as easy as possible for you with minimal disruption to your home.
Our Yorkshire team have decades of construction and glazing experience. We have in-house qualified surveying and installation teams and also work with an independent structural engineer. We take into account all necessary considerations when designing and installing your luxury extension. This includes the consultation, design, functionality, interfaces, U values, wind and snow loads, and site access.
Address
Leigh HouseLeeds
LS28 6AN
United Kingdom
Contact Exhibitor
Products
-
What is a Wintergarden Glass Home Extension?All-glass alternative to a traditional house extension, conservatory or orangery.Versatile living space that can be used however you like. Perfect as a livi ...
-
With a 98% glass composition and single panes of up to 6 metres high and 4 metres wide, this impressive range of architectural sliding doors offers an unrivalled sense of space and light.
-
It’s rare to find an alu-clad timber bifolding door – so the Combiline is pretty special.And it gets better. It's also in another class of its own too, with more than 26 different door folding options ...
Videos
-
This glass extension on a converted barn in the North York Moors makes the most of the lovely views while also meeting national park building criteria.The custom-made Solarlux Wintergarden offered the ...
-
Even a small glass extension can make a big difference to your home! This modern, thermally-insulated extension is just 3.5 metres wide and 1.3 metres deep (a total 4.5 square metres) but has totally ...
News
-
But for any home improvement project, cost is a key consideration. If you are interested in expanding your property with a Solarlux Wintergarden glass extension you will no doubt be wondering what kin ...
-
A fully glazed Wintergarden home extension is the perfect way to create extra living space that's flooded with natural light, allows for panoramic views of your garden, and offers a smooth transition ...
-
Open glass corners transform living spaces by flooding them with natural light and seamlessly connecting the indoors and outdoors. An open corner can be created with fixed window glazing, but using tw ...
-
This Wintergarden glass home extension by the Lincolnshire coast created additional open plan living space leading off from the kitchen diner.




)
)
)
)
)
)
)
)
)
)
)
)
)
)








